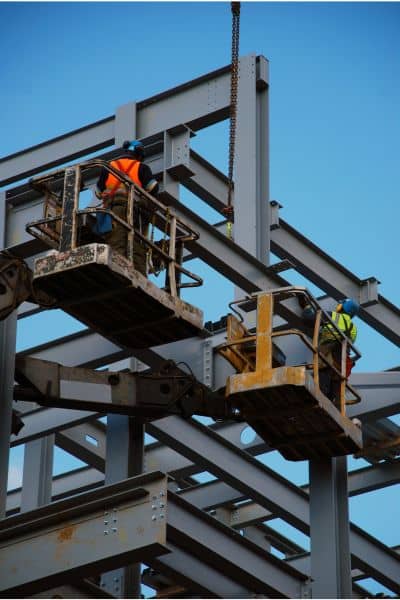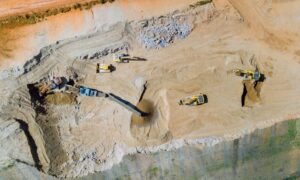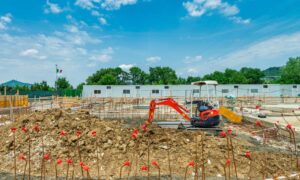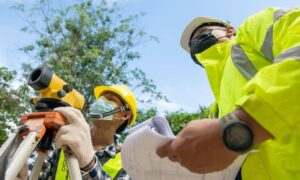
Dallas is changing fast. New buildings are going up everywhere—from busy downtown streets to growing neighborhoods on the edge of the city. But none of these projects happen without smart planning. That’s where structural engineering comes in. They make sure every building is safe, strong, and built to last. In a place like Dallas, where the ground can shift and storms roll in, their work is more important than ever.
If you’ve ever wondered what goes on behind the scenes of construction in North Texas, this article will show you how structural engineers help shape the way Dallas builds and grows.
The Importance of Structural Engineering in Modern Builds
At its core, structural engineering is about making buildings and infrastructure safe and stable. Structural engineers figure out how much weight a building can hold, which materials work best, and how the structure will stand up to time and nature.
In Dallas, this is especially important. With the mix of high-rises, sprawling suburbs, and unpredictable weather, every project must be built with care. The decisions made by a structural engineer often determine not just how a building looks—but whether it lasts.
How Dallas’s Unique Landscape Impacts Engineering Design
Dallas isn’t flat and easy to build on. The soil here, especially the clay-heavy type in many areas, tends to shift. That means foundations need extra attention. Structural engineers know how to design around these conditions—using deep piers, reinforced slabs, or other methods that help prevent cracking and movement.
In some parts of the city, flood zones are also a concern. Engineers plan for water drainage and building elevation so that properties stay dry during heavy rains or storms.
Key Responsibilities of Structural Engineers in Dallas Projects
Structural engineers don’t just show up once and leave. They’re involved throughout the building process. Here’s what they typically do:
- Calculate how much weight beams, columns, and foundations can hold
- Choose materials that match the budget and design goals
- Work with architects to make sure form meets function
- Review city building codes and prepare plans for permit approval
- Inspect work during and after construction to confirm everything’s on track
Their job is part science, part math, and part real-world problem-solving.
Structural Engineering in Residential vs. Commercial Projects
Not all projects are the same. In Dallas, structural engineers work on everything from small backyard guest houses to huge apartment complexes and retail centers.
- Residential: Focus is often on foundations, roof framing, or load-bearing walls
- Commercial: Involves complex support systems, large open spaces, parking garages, and more
Engineers tailor their approach to match each structure’s size, purpose, and budget.
Common Structural Systems Used in Dallas Construction

Depending on the type of building and the soil underneath, structural engineers in Dallas use different systems to hold everything together. Common ones include:
- Steel framing for office buildings and warehouses
- Reinforced concrete for multi-story apartments and public buildings
- Precast concrete panels for speed and cost-efficiency
- Wood framing for most single-family homes
They’ll pick the system that makes the most sense for the project—and the site it’s built on.
Integrating Sustainability into Structural Design
Green building is no longer just a trend—it’s becoming a must. Structural engineers are playing a part by choosing materials that reduce energy use and carbon footprint.
In Dallas, this might include:
- Using recycled steel
- Designing for better insulation and energy savings
- Planning for solar panel loads
- Helping projects meet LEED standards
The goal? Build strong, efficient structures without wasting resources.
Working with a Structural Engineer in Dallas
If you’re planning to build, remodel, or even add a room to your home or business, you might need a structural engineer. Here’s when to call one:
- You’re removing a wall and don’t know if it’s load-bearing
- You’re seeing cracks in your foundation or walls
- You’re building a multi-story structure
- You need drawings to submit for a building permit
They’ll assess your plans, inspect the site if needed, and create detailed drawings that contractors and city officials can follow.
Case Studies: Engineering Behind Dallas Landmarks
Some of the most iconic buildings in Dallas owe their strength and beauty to structural engineering:
- The Perot Museum of Nature and Science uses bold angles and heavy materials supported by smart structural planning.
- AT&T Stadium in nearby Arlington relies on massive spans that only expert engineers could design.
- Even renovations of older buildings in Deep Ellum or Oak Cliff depend on engineers to bring them up to today’s standards—safely and efficiently.
These examples show just how much of a difference engineering makes in creating spaces that wow and last.
Local Regulations and Permits in Dallas TX
Dallas has strict building codes—and for good reason. Structural engineers help clients meet those rules so projects stay safe and legal.
Whether it’s setbacks, wind resistance, or load limits, engineers provide the calculations and documentation needed for permits. They also make sure the designs meet Texas standards for wind loads, soil movement, and structural integrity.
How Structural Engineers Collaborate with Other Pros
A good building project is a team effort. Structural engineers often work alongside:
- Architects to make sure designs are both beautiful and buildable
- Contractors to check progress and answer technical questions
- Inspectors to ensure every beam and bolt is up to code
Their job doesn’t end once the plans are drawn—they help carry the project through to completion.
Innovations in Structural Engineering for Texas Buildings
Technology is changing how engineers do their jobs. In Dallas, many structural engineering firms now use:
- 3D modeling to visualize structures before construction starts
- Seismic design software to prepare for rare (but possible) earthquakes
- Drones and sensors for job site inspections
- Sustainable design tools to reduce waste and increase energy efficiency
These tools help engineers stay ahead of the curve—and deliver better results for their clients.
FAQs
1. When do I need a structural engineer in Dallas?
Any time you’re modifying a load-bearing element, building a new structure, or noticing cracks or sagging in an existing one.
2. How much does it cost to hire a structural engineer?
Fees vary, but most residential consultations range from $300–$1,500 depending on complexity.
3. Are engineers involved after construction starts?
Yes! They often do inspections and answer contractor questions throughout the process.
4. Do structural engineers pull permits in Dallas?
They typically provide the plans needed for permits but may work with an architect or contractor to submit them.
5. Can a structural engineer also be an architect?
Some professionals are licensed in both, but they’re usually separate roles that work closely together.
6. How do I find a trusted structural engineer in Dallas?
Search for local reviews, ask your architect or builder, or check with the Texas Board of Professional Engineers.




