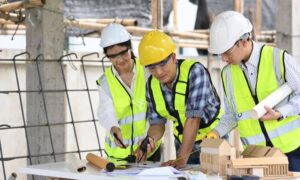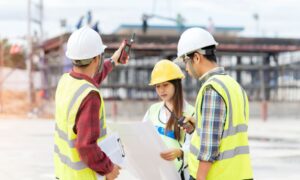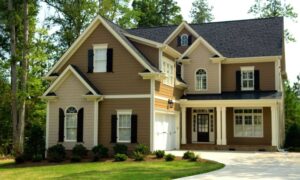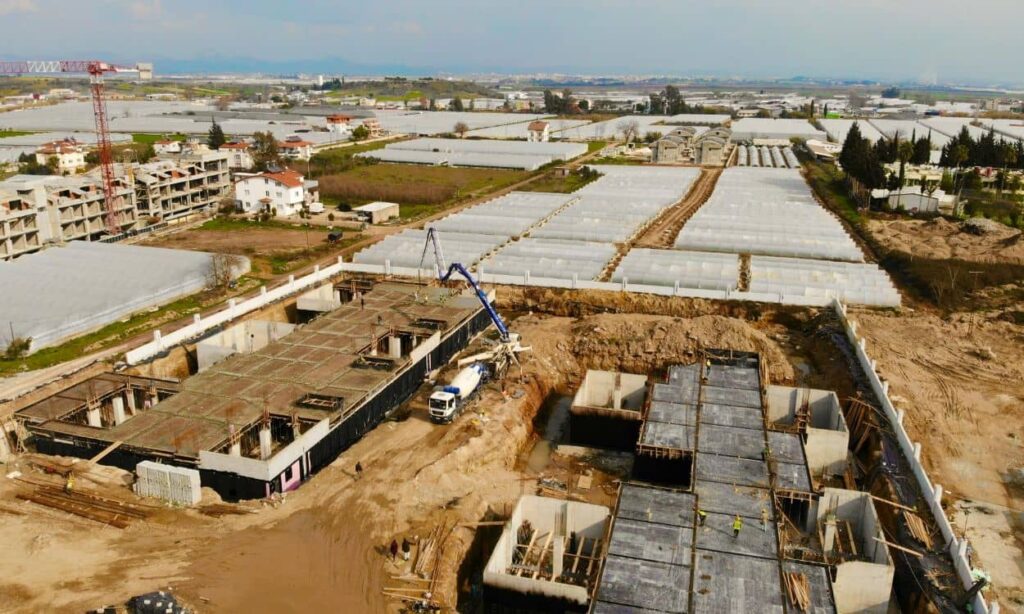
As towns grow, the buildings and infrastructure around them must grow too. In places like Greenville TX, smart planning makes a big difference. Structural engineering firms use scalable design strategies to help communities develop in ways that work now and in the future. This article explains how these firms support housing, public facilities, and commercial spaces by creating flexible, durable structures that match long-term community goals.
The Need for Scalable Design in Growing Communities
Greenville is one of many mid-sized cities seeing more people move in each year. With this growth comes the need for more homes, schools, roads, and utilities. But building too much too fast can lead to waste or poor planning. That’s why flexible structural design is important.
Structural engineers help make sure new buildings work for today’s needs but can also support future expansion. Their planning supports both urban development and rural expansion, depending on the site and the goals of the project.
Core Principles of Scalable Structural Planning
Scalable design starts with strength and flexibility. A structure must be solid and safe, but it should also allow for changes later on. Engineers use:
- Modular designs that let parts of a structure be added in phases
- Flexible support systems that don’t require full redesigns during expansion
- Material planning that works for today but won’t limit tomorrow’s options
Load planning is also key. As a building grows, the weight it must support increases. Engineers use early analysis to make sure systems can handle that change over time.
Infrastructure Readiness and Long-Term Use Considerations
Scalable structures don’t stand alone. They need to work with surrounding infrastructure such as:
- Water systems
- Electrical lines
- Roads and public transit
Engineers work to match building designs with these systems. They also consider how zoning laws and land use policies may change over time. A structure should still perform well even if nearby areas are developed later. This means building with durable materials and smart layouts that work for decades not just for now.
Regional Influences on Scalable Structural Engineering in Greenville TX
Local conditions affect how scalable planning is done. In Greenville TX, engineers must think about:
- Shifting or clay-heavy soil
- Heavy rainfall and drainage
- Heat and wind exposure
- Floodplain risk
These conditions shape the materials used, the size of the foundations, and even the structure’s layout. Local rules and permitting standards also guide how much flexibility a building can have. Site-specific assessments help firms design structures that perform well even as the area around them changes.
Collaboration Across Public and Private Sectors
Good planning happens when everyone involved works together. Structural engineers often work with:
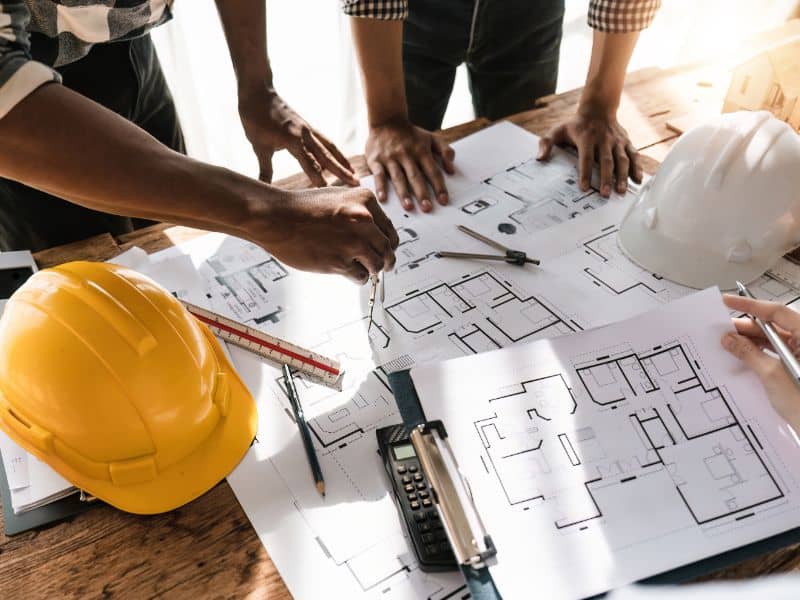
- City planners to understand land use and zoning
- Developers to set goals for space and cost
- Architects to match function with form
This teamwork helps communities grow in organized, efficient ways. When firms give input early in the process, they help reduce delays, avoid costly changes, and make future growth easier to manage. Their designs also support smart land use, helping cities grow without wasting space or resources.
Economic and Environmental Benefits of Scalable Design
Building in phases instead of all at once saves money and reduces waste. Scalable design helps by:
- Using materials more efficiently
- Allowing easier upgrades without major demolition
- Supporting long-term use with fewer repairs
It also helps meet environmental goals, especially when using energy-efficient systems or recycled materials. Engineers make sure these systems still meet local building codes, so the structure is both efficient and safe.
Common Development Types Using Scalable Structural Solutions
Scalable engineering applies to many kinds of development:
- Residential neighborhoods built in phases, with future streets or homes planned
- Mixed-use buildings that combine homes, shops, and offices
- Public facilities like schools and health centers that may expand over time
These projects need plans that work today and continue to support the community for years to come.
FAQs
1. What is scalable structural planning?
It’s a design approach that allows buildings to grow or change over time without needing major redesigns.
2. Why is scalable planning important in Greenville TX?
Because the area is growing, and flexible design helps new development match long-term needs.
3. What types of buildings benefit from scalable design?
Homes, schools, commercial buildings, and public facilities can all use this strategy.
4. How do engineers prepare for future growth in their designs?
They plan for extra load capacity, leave space for additions, and choose materials that last.
5. Does scalable design save money?
Yes. It reduces waste, shortens future construction time, and lowers maintenance costs.
